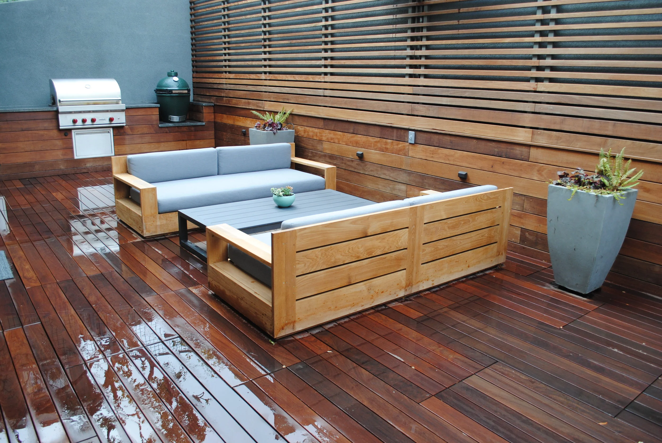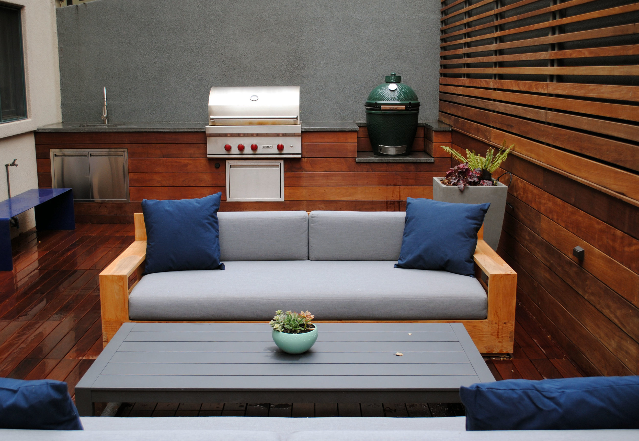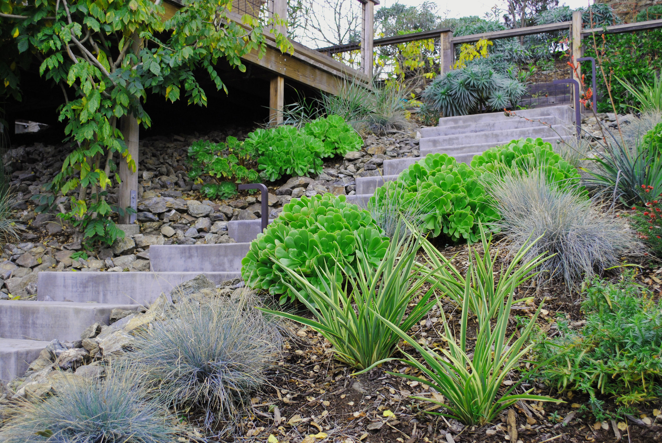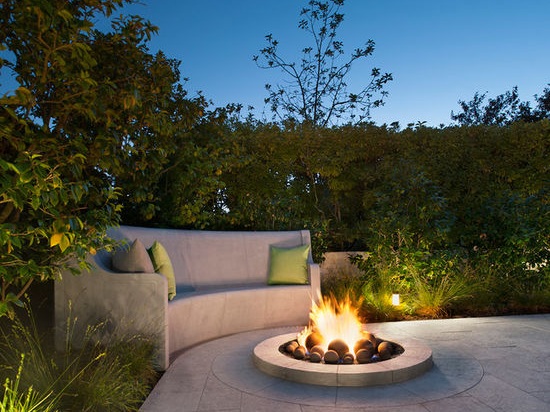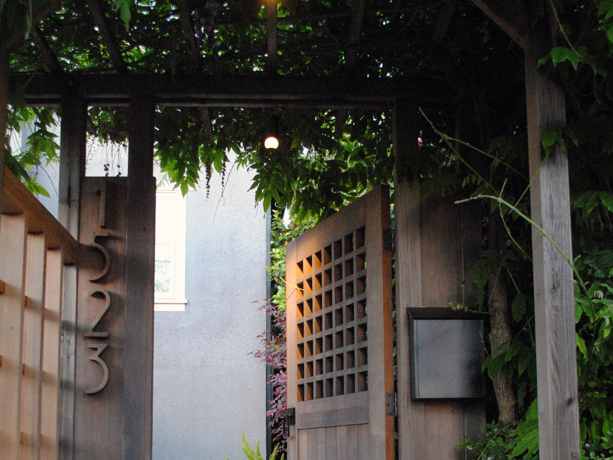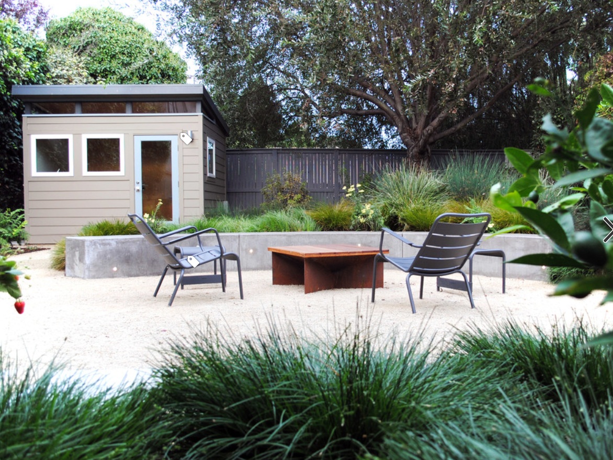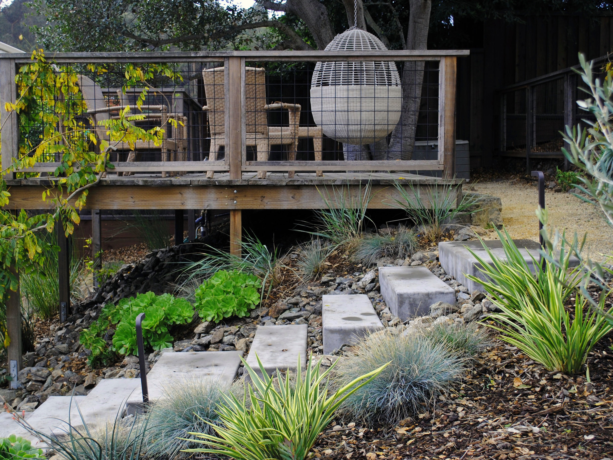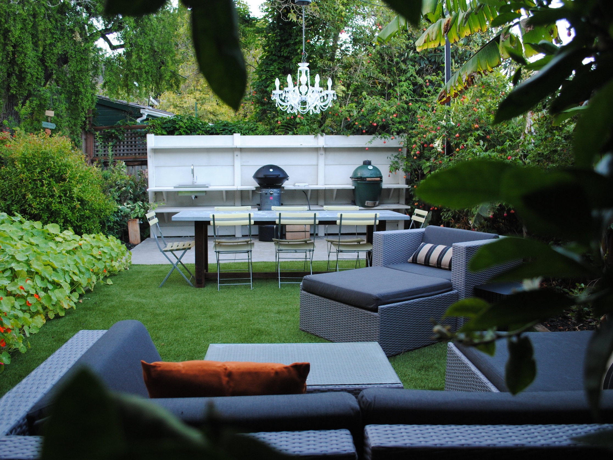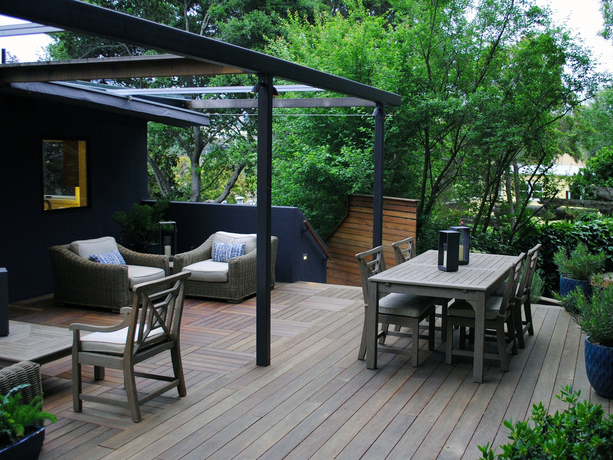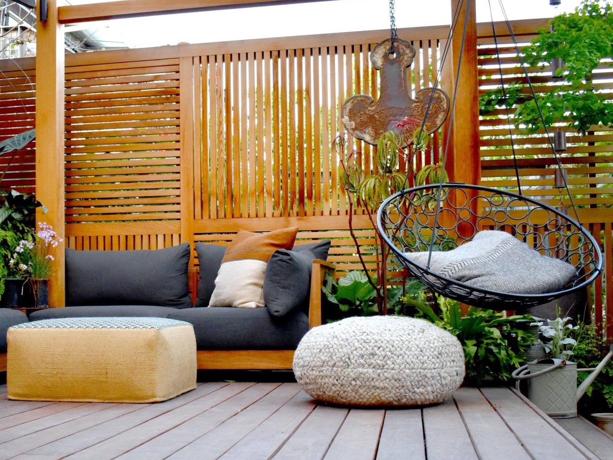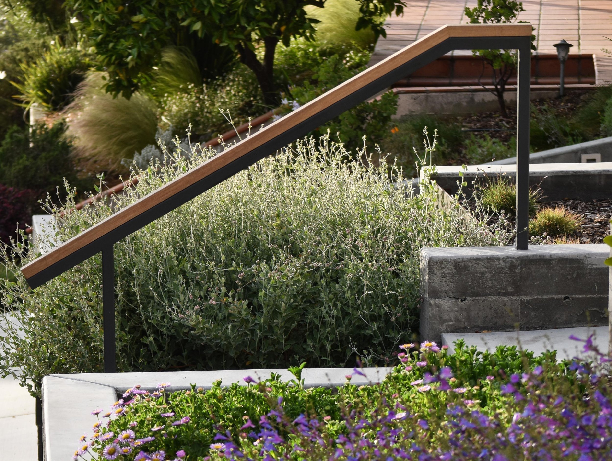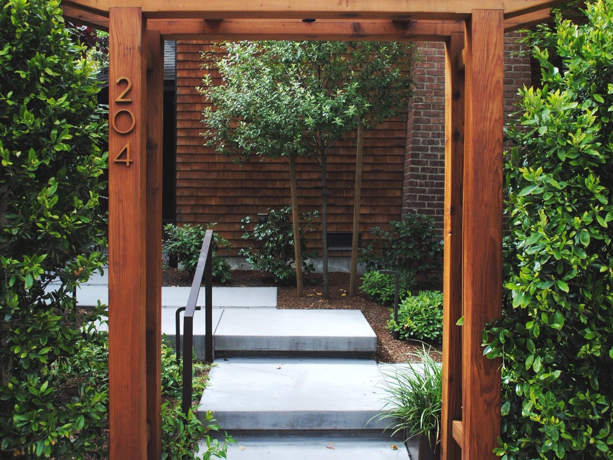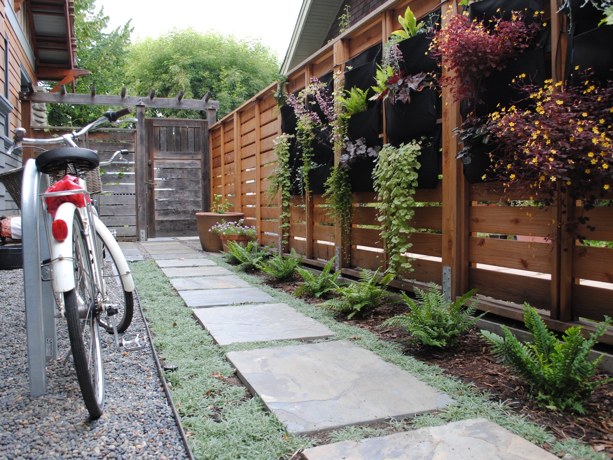City — Oakland, CA
The Crawfords came to us with a desire to extend their primary family living space into the outdoors and to knit their house into the Oakland Hills. Their vision included a wood deck over their existing sunken concrete patio, an outdoor kitchen and seating, generous hillside stairs and pathways, and vibrant drought-tolerant planting.
Themes — Carpentry, Concrete work, Metal fabrication, Lighting, Hillside planting, Deck work
The Space
The existing concrete patio was eighteen inches below the finish floor elevation of the interior living space. Looming above the concrete patio, a twelve-foot tall engineered retaining wall created the feeling of living in an unadorned concrete cave. The primary challenges were to connect and enliven the patio space with a simple durable material and accommodate several uses in a small rectangular volume while preserving circulation through the space to access the hillside garden above.
The hillside garden above the retaining provided its own challenges and opportunities. A continuous guard rail was required on top of the retaining wall to provide for safe use of the slope above, yet, adding height to the wall would only exacerbate the cave effect below. Finally, the exposed fractured bedrock and limited soil required careful planting and pathway design.
Building the Vision
The design process began with the deck – how to create a warm envelope that would draw family activity outside. We quickly decided to raise the patio floor flush with the interior floor and wrap the walls in a complementary material. Our program included and outdoor kitchen, lounge seating, circulation, and storage so we took advantage of every corner. The wall cladding system gave us the opportunity to elegantly integrate a stair and storage, LED lighting, and patio heating.
“What was previously a concrete bunker
(with a very large concrete retaining wall), now feels like you are walking into a high end spa or hotel. We couldn’t be happier!”

