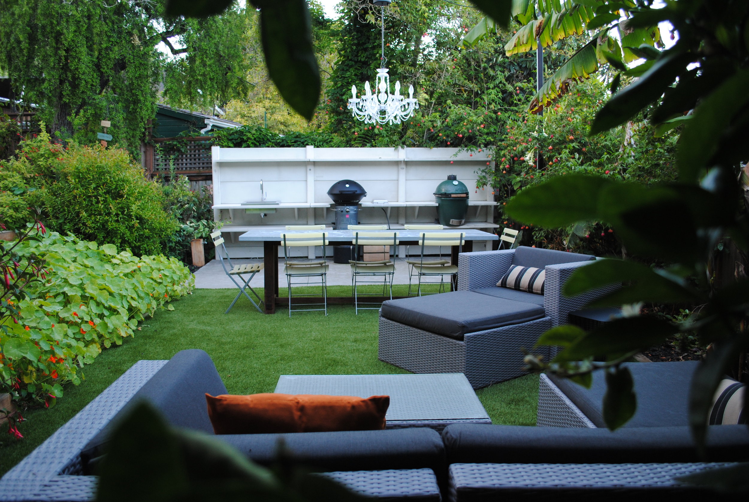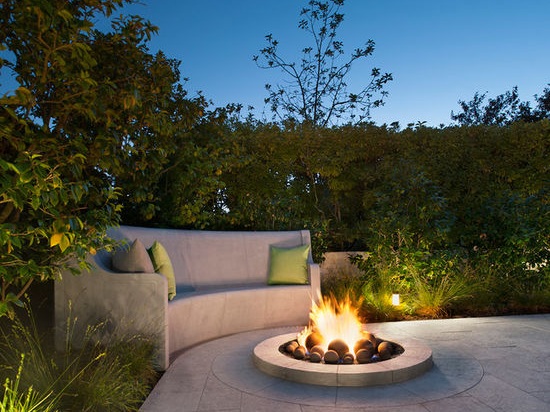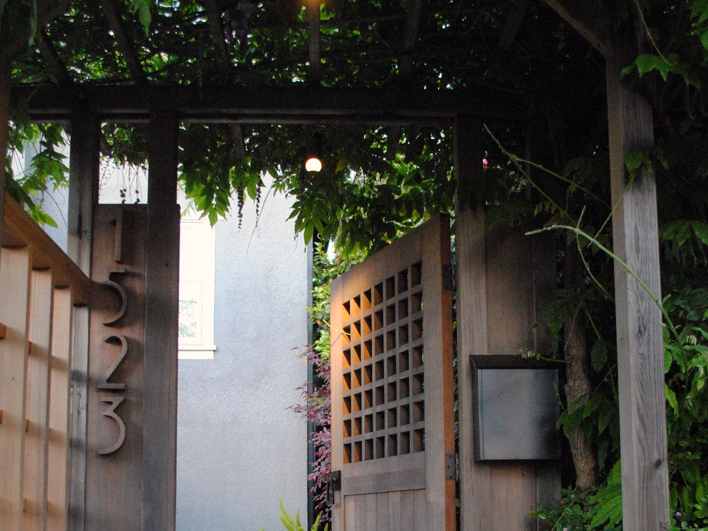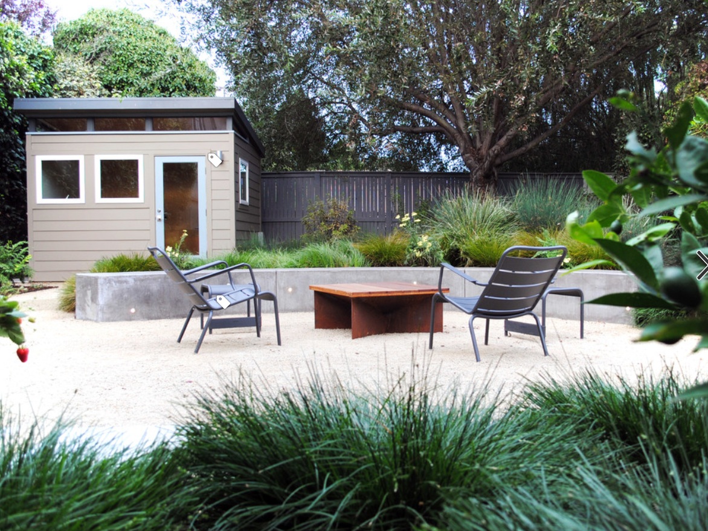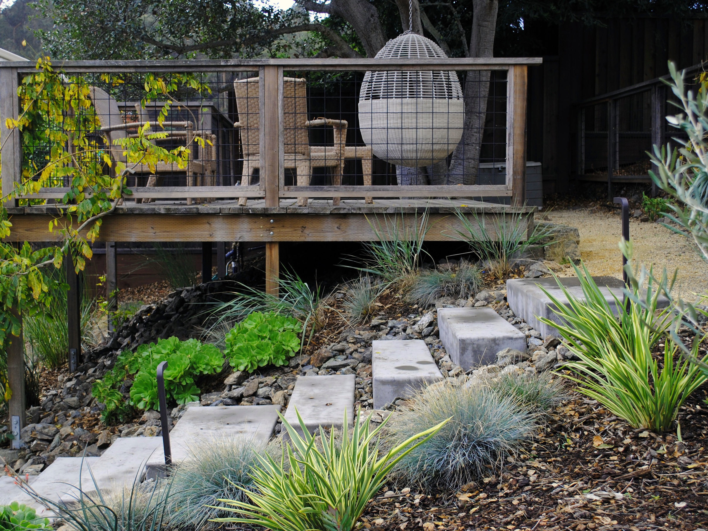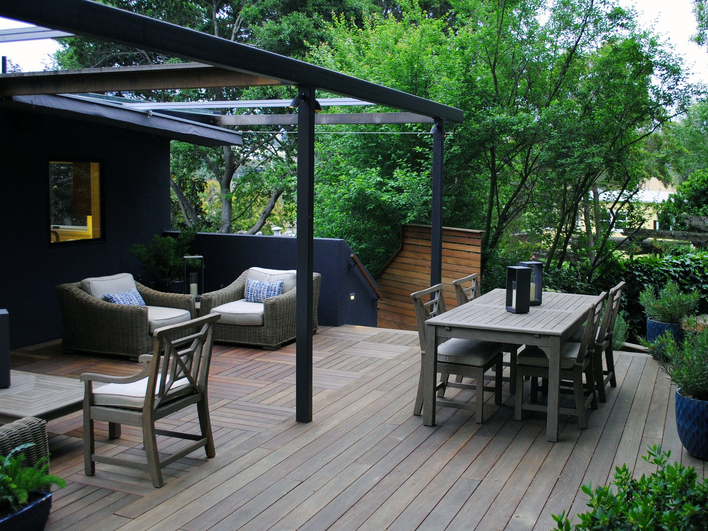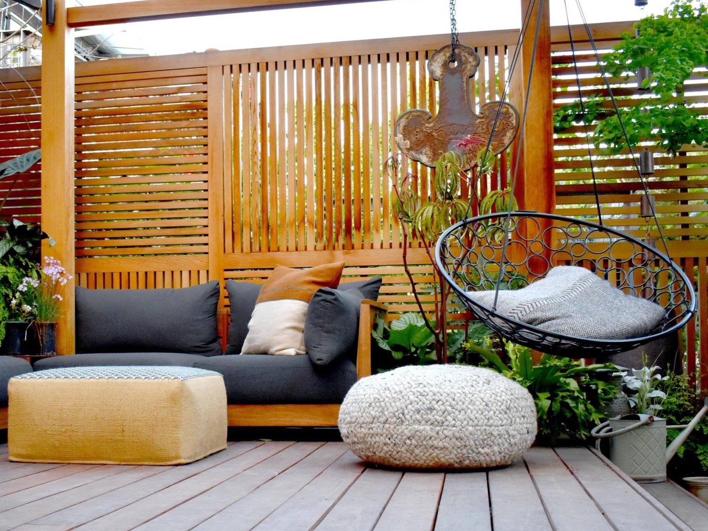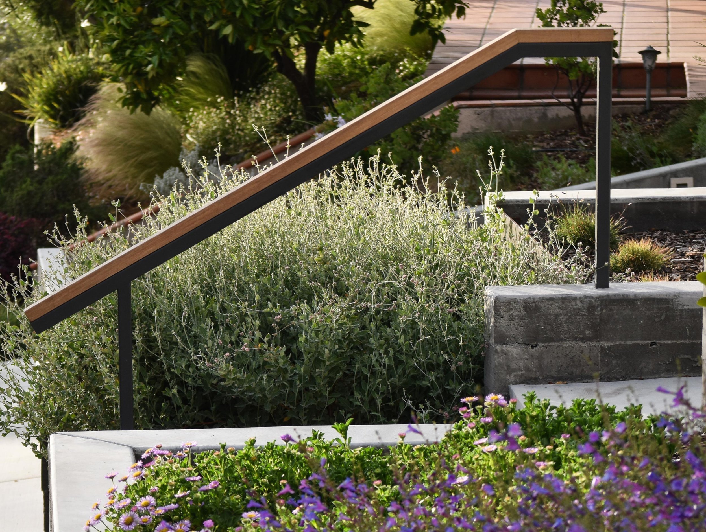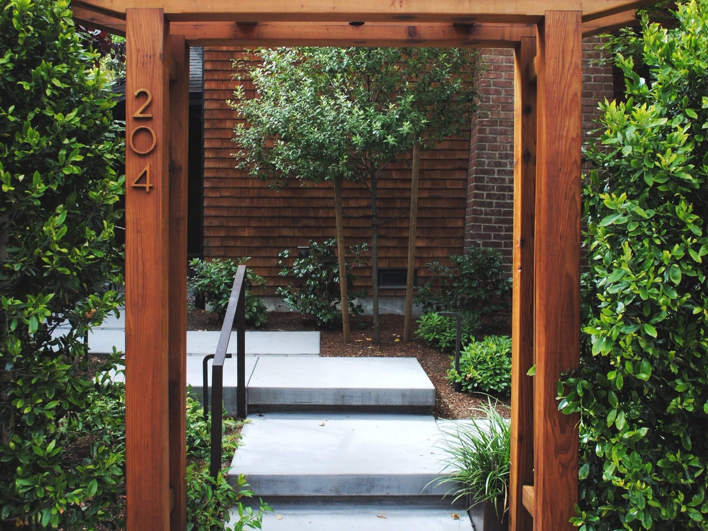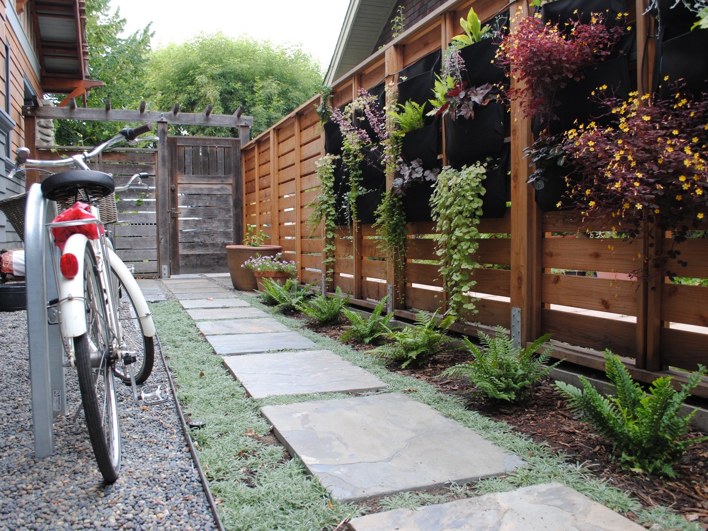City — Kensington, CA
Budget — $50,000 - $75,000
Our clients requested help to design and build a destination outdoor living space in the lowest area of their backyard — a space they didn’t use because it's unpleasant but also far from their main indoor/outdoor living area upstairs.
They had experimented with various strategies to make the area usable but none had worked out. Their main desires included a modest outdoor kitchen area (with pavers underneath), an outdoor dining area (paver/turf transition — like a checkerboard), maybe a pergola to give those spaces some structure, and outdoor seating area over the turf.
Themes — WWOO Kitchen, Outdoor Kitchen, Tropical Landscape, Concrete Patio, Outdoor Lounge
The Space
Unique opportunities
Mel grew up in Hawaii and had planted a wonderful assortment of tropicals and other bold plantings that were well established — including a fruiting Banana, a rare achievement in the East Bay! The combination of large Fuschias, Abutilons, Nasturtiums, Ferns, Pineapple Sage and many others gave us a fantastic border to work with.
Constraints
The space is truly separate from the main house and entry patio so we did have to work hard to create a cohesive and full service destination for the lower yard. Working the kitchen, dining and lounge into the roughly 500 square foot space without it feeling cramped or overused required careful layout and selection of furnishing elements that truly fit the space.
Building the Vision
We arrived at a creative grading and slope retention strategy that enabled us to pour our retaining wall and curbs in conjunction with a small slab for the kitchen. Working with California WWOO Kitchens, we creatively incorporated their prefabricated concrete kitchen system into our design.
“My sister got married in late Sept, and we hosted a number of different wedding-related meals and gatherings that weekend. I have to say having the backyard set up so nicely was really key to her having such a nice wedding weekend. ”







