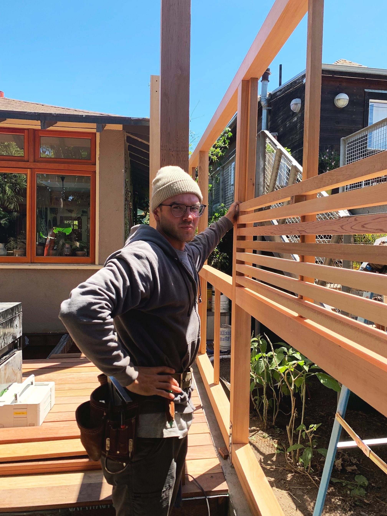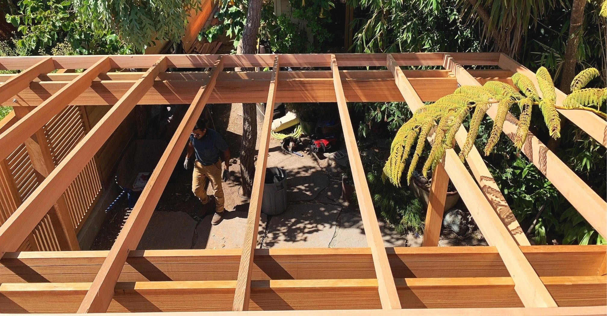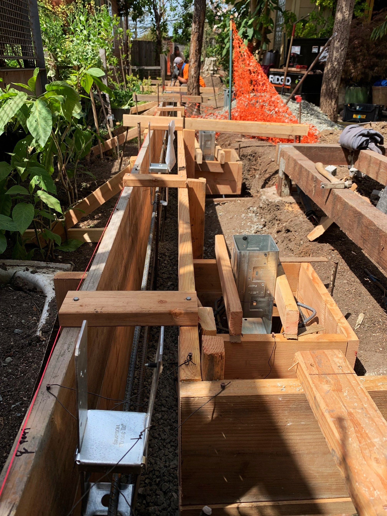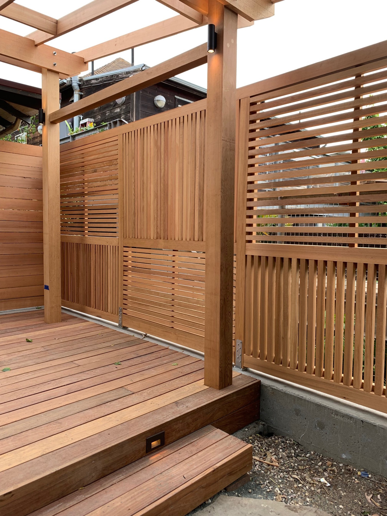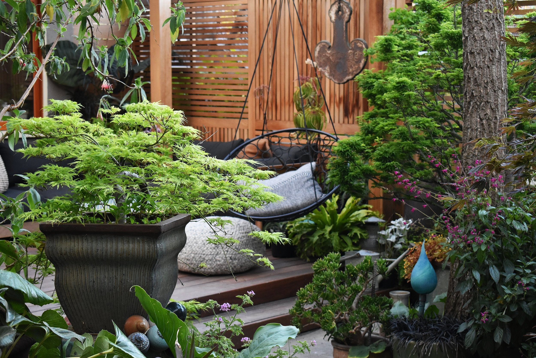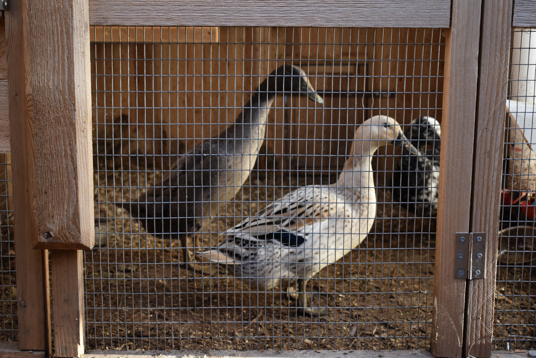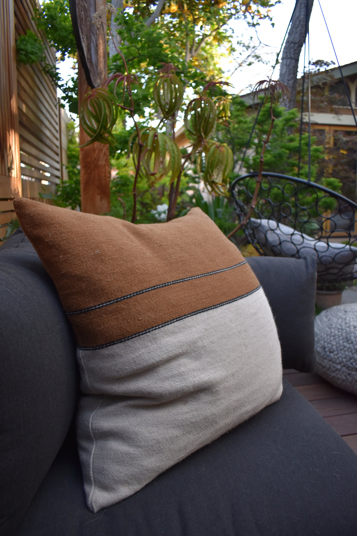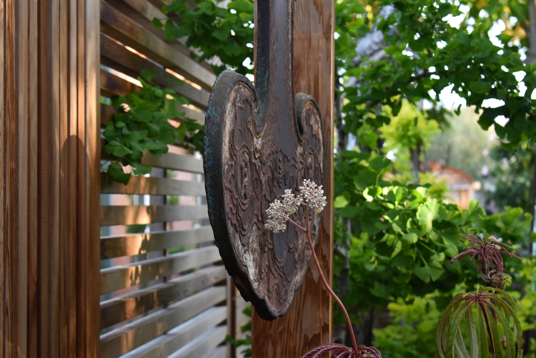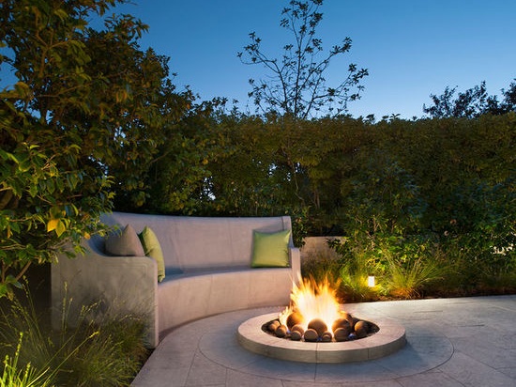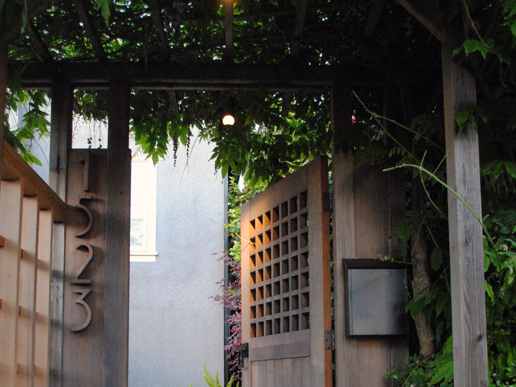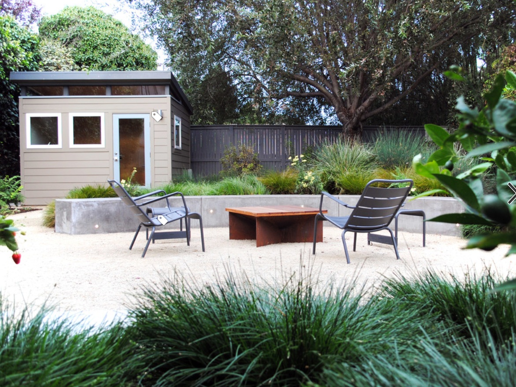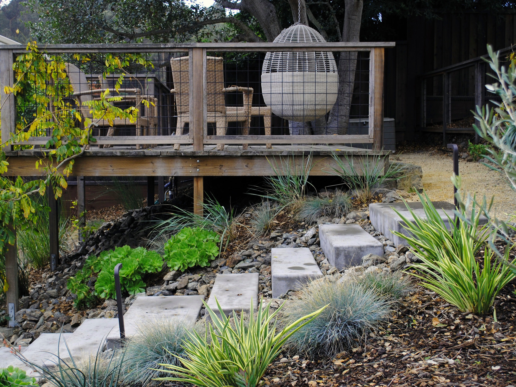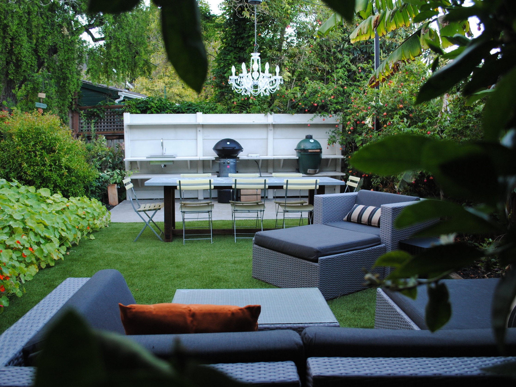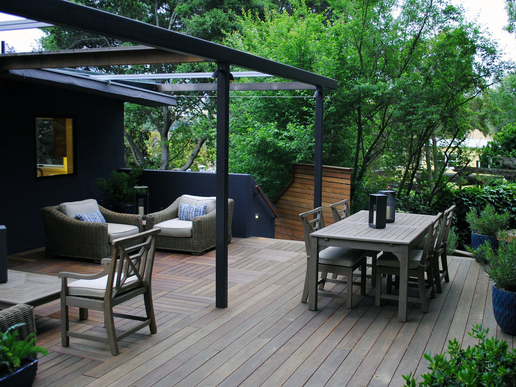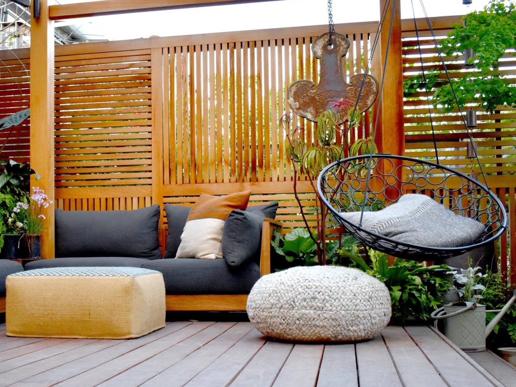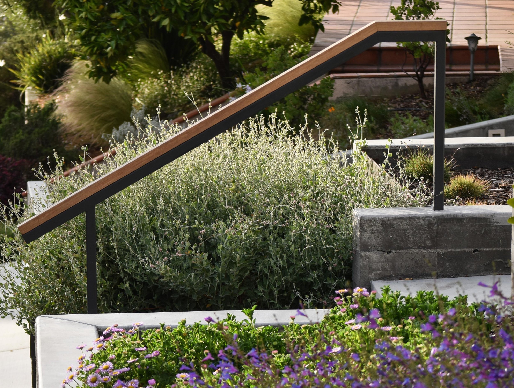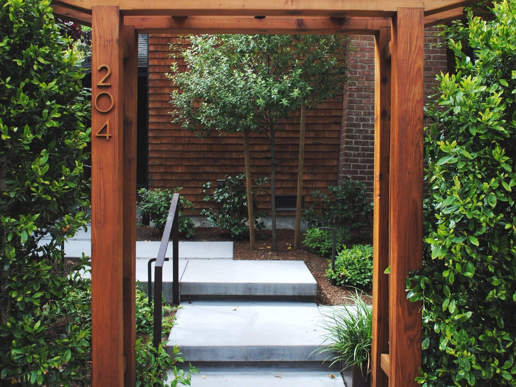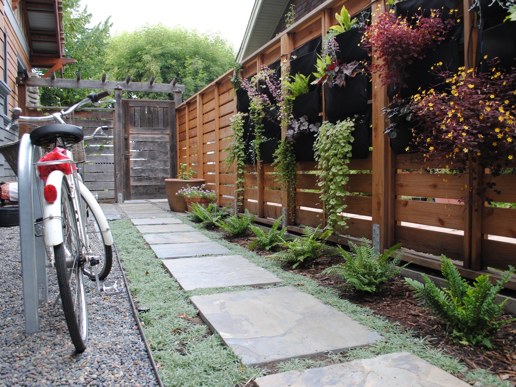City — Berkeley, California
Budget — $75,000 - $100,000 Phase 1 Rear Yard; $50,000 - $75,000 Phase 2 Front Yard
Our relationship started with a small Japanese-inspired cedar gate to enclose the established backyard garden. This grew into a larger project to replace a small deck with a slightly larger deck enclosed by a translucent roof, creating a secluded and relaxing environment for rear round enjoyment of the garden. The client's objective was to knit together the main house kitchen and daily living space with their rear yard cottage creative space. The pergola achieves that and more. The final construction phase of this ever evolving project was to enclose the front yard and resurface the original Craftsman porch, again with a Japanese garden-inspired materials palette and architectural details.
Themes — Western Red Cedar, Japanese Garden, Zen Garden, Eclectic Planting, Japanese Carpentry, Covered Deck, Green House Roof, Architectural Fencing, Architectural Gate Work
The Space
The rear yard had many established garden elements even before we started the design - an existing deck, a duck pond, existing established plantings and existing circulation patterns between the main house and the rear yard cottage. The design challenge was to integrate a new substantial lounge area while working it into the existing environment. In the end, we collectively decided to remove a fair amount of existing planting and to relocate the duck elsewhere on the property. Although we created a larger “hole” in the garden during demolition than originally hoped for, with careful and creative planting the new was quickly integrated with the old.
In order to enclose the small front yard and preserve the public-private interplay that defines all elegant entry gardens, we needed the appropriate height and lattice density for the new fence and gate. We settled on a simple open half lap design that creates an interesting visual pattern and casts beautiful shadows. The end result is admired throughout the neighborhood. The black basalt and black limestone stone work required re-waterproofing of the porch deck and careful stone work to align seams with the existing house geometry. The stone and the Western Red Cedar are a perfect complement to one another and the simple Craftsman architecture of the original house.
Building the Vision
The rear yard pergola, deck and fence required structural concrete work to support the main posts and keep the structure rigid. The Simpson moment post bases enabled the design to support the large overhead structure with just four posts and two beams, preserving the open lounge space. The pergola, fence panels and deck details were conceived to work together to create a rich texture that gives the space a rich feel without competing with the furnishings and plant textures. Our highest objective was to create an appropriate canvas for our client’s inspired planting and furnishing.
We custom milled much of the Western Red Cedar in our dedicated woodshop, for both the rear yard and front yard projects. The Redwood Lumber Baron provided all of the Western Red Cedar for this project.
TAP Plastic fabricated the UV resistant Acrylite panels for the pergola roof based on our size and drilling specifications.
Walter Mork Associates provided custom metal flashing details to ensure the existing roof drainage worked with the new pergola roof.
American Soil & Stone provided both the black basalt pavers and the black limestone tread blocks for the front yard project.
“****ing Awesome! ****ing Awesome!”








