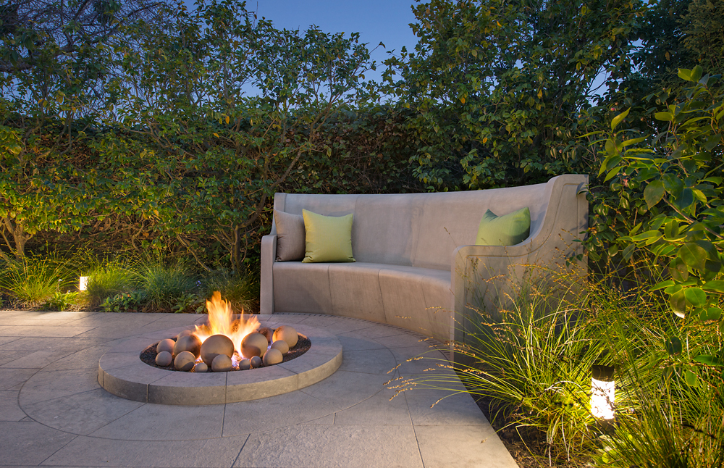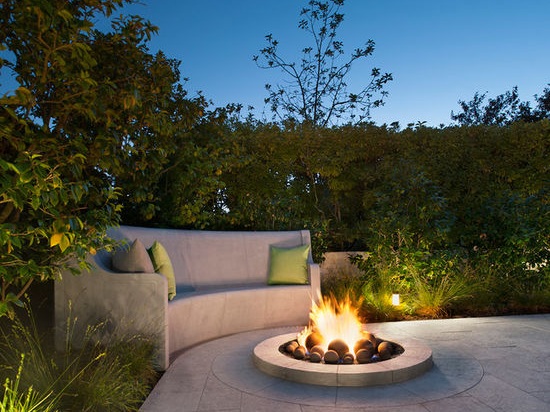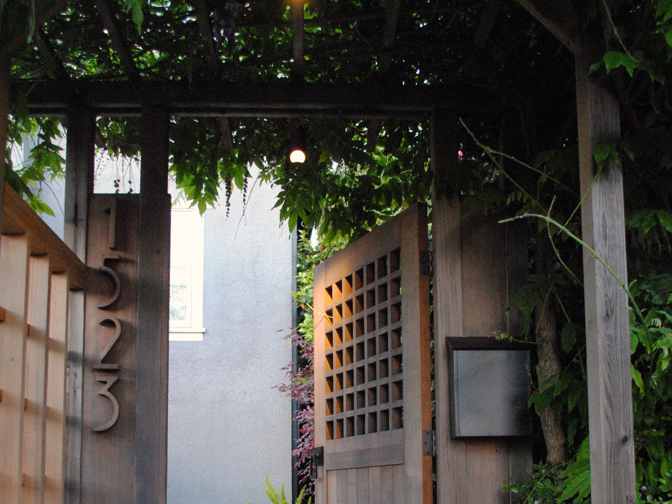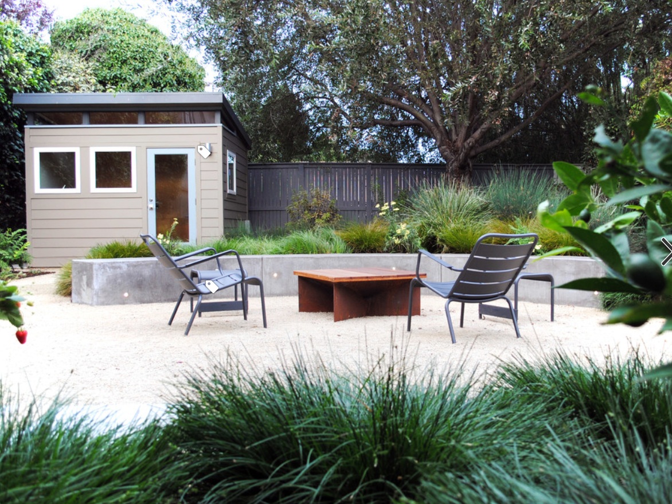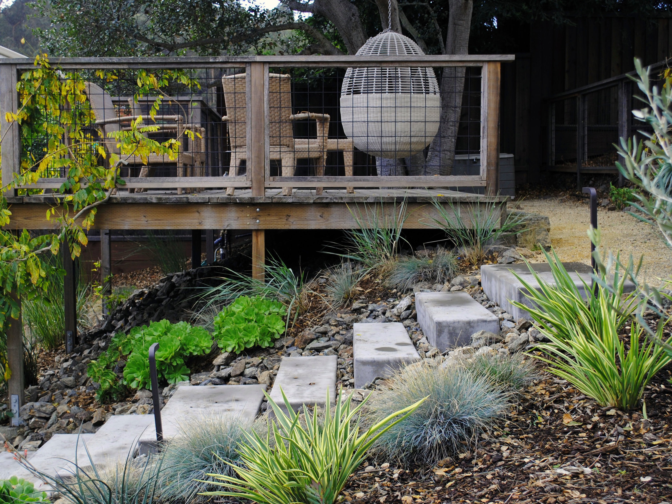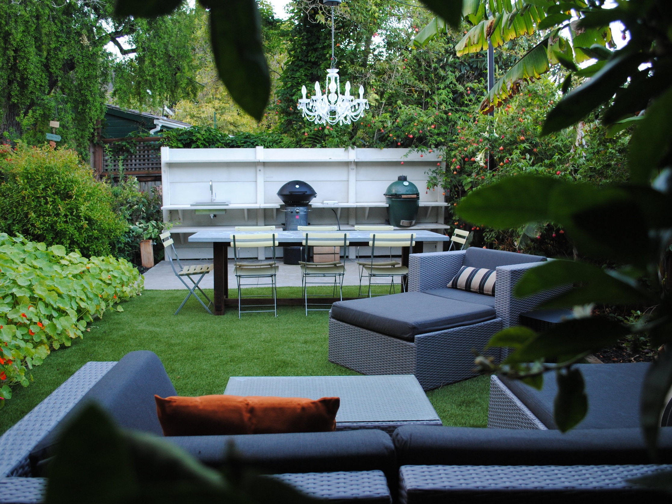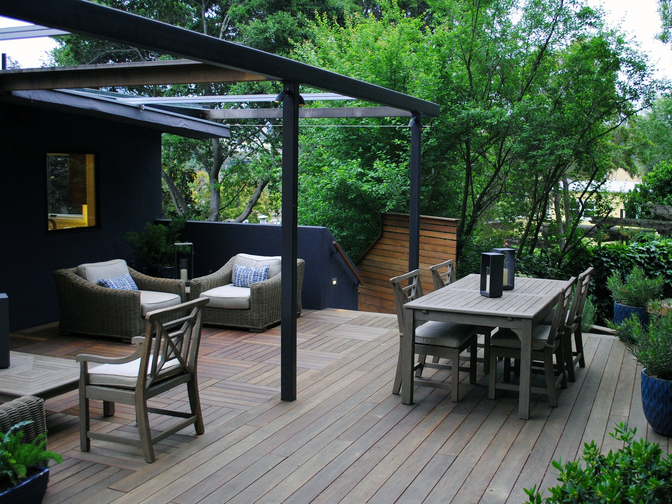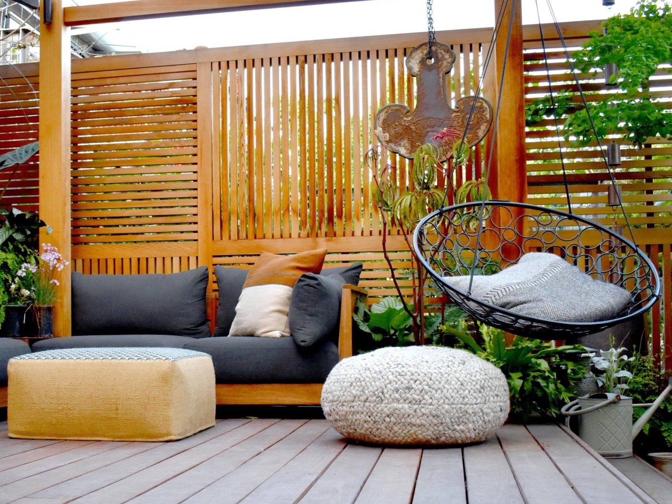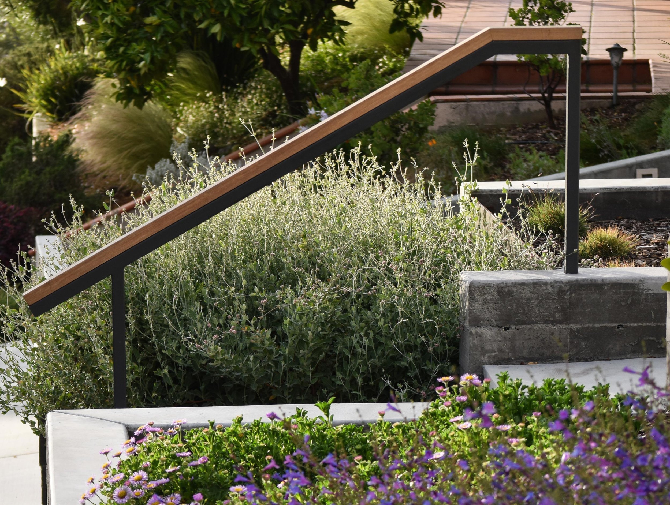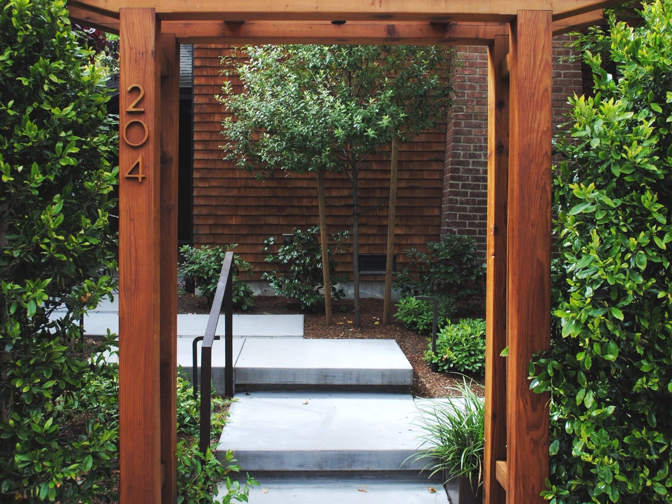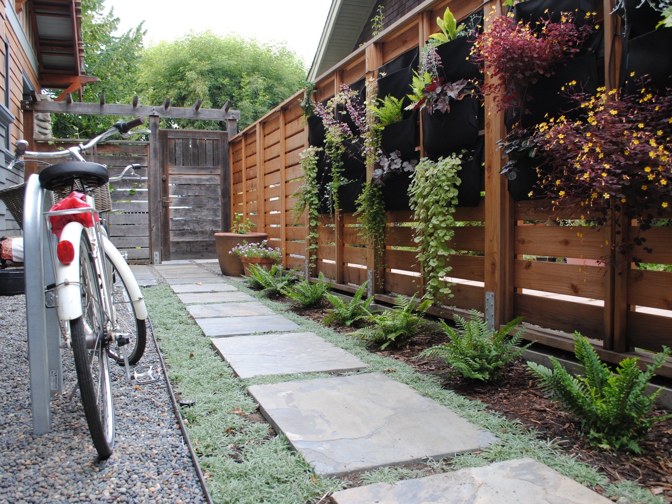City — Piedmont, CA
Budget — $150,000
The Hollanders purchased their Piedmont home to raise their daughters and the original Thomas Church designed garden and brick patios had served a variety of childhood and entertainment functions. They approached the design and construction team with the objectives of renovating the declining hardscape, modernize the space, and to create a “grown up” entertainment space.
Themes — Natural stone paving, Custom concrete fabrication, Fire pit, Thomas Church renovation, Stonework, Concrete work, Historic Fountain Restoration
The Space
The Hollanders sought to add brightness and crispness to the rear yard patio space. The historic brick patio surface tended to darken their kitchen, dining and living room interiors given the three sets of French doors and large window wrapping the courtyard patio.
Several of the original mature plantings were nearing the end of their lifespan and others required substantial pruning and renovation to bring them back. Several signature Thomas Church plantings persist in the garden including: mixed white (Japanese) and purple (Chinese) Wisteria, Cherry trees, and large Camellia Japonica. Each of these plantings required unique care to restore and revive and creative sourcing to replace those that required replacement.
The concrete bench, fire pit coping, and surrounding radial paving were custom fabricated according to details and specifications prepared by the design team and installed by the Ian Moore Design, Inc. team. BaDesign led design and coordination with Concrete Works for the bench and Maiden Stone for the limestone paving. Ian Moore Design, Inc. led all construction details and provided installation.
Building the Vision
The project required careful coordination between the designer, lead contractor and multiple specialty subcontractors and fabrication experts.
Paving details were ultimately the essence of the project. Ian Moore Design, Inc. worked with BaDesign and Palermo Tile to ensure that the complex paving joints and grout lines were worked out to an exacting level of detail consistent with the overall design. Ultimately, the concrete bench segments, radial paving details, firepit coping joints and field paving patterns all worked together beautifully.
“Ian is one of the most professional people we have ever hired to work on a project in our home. He consistently problem solved as issues arose, and provided us with detailed explanations of the challenges that confronted us, multiple options and the advantages and disadvantages of each. ”









