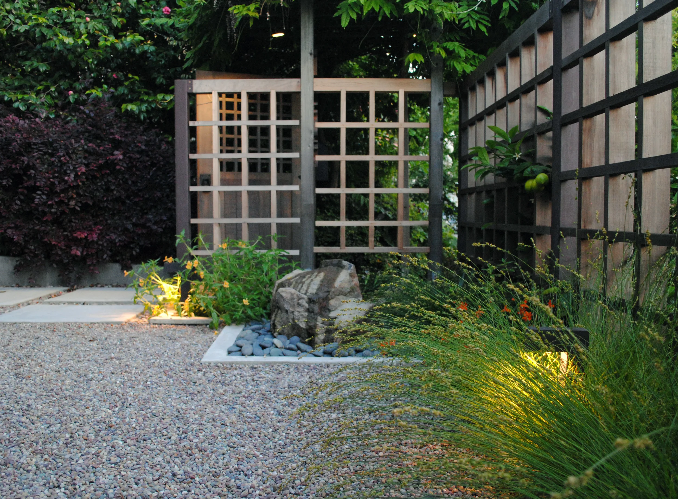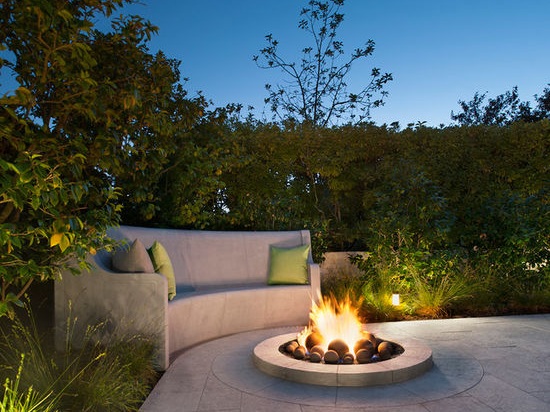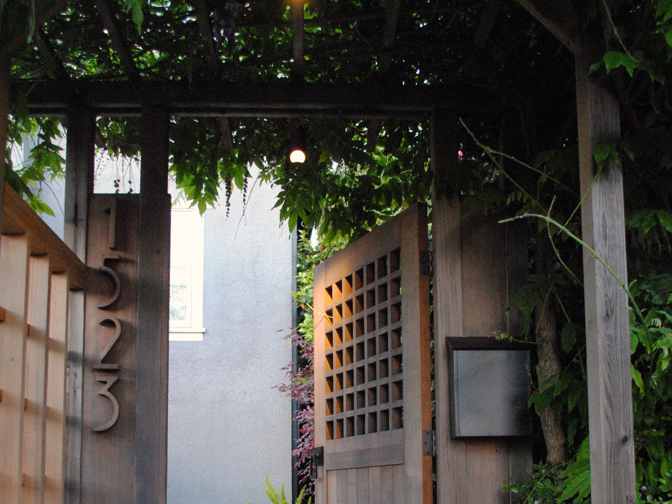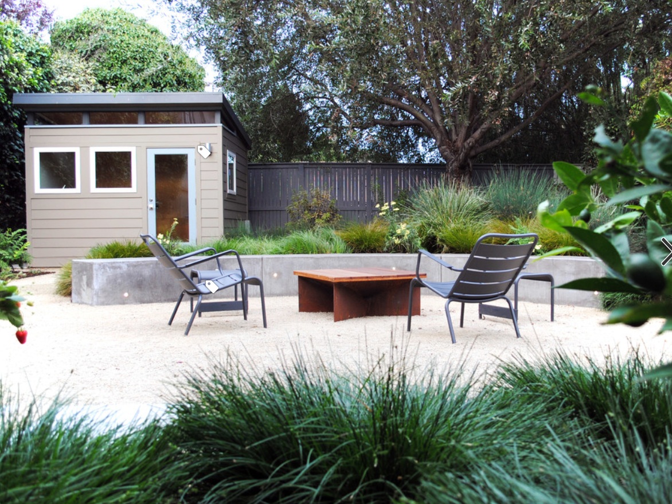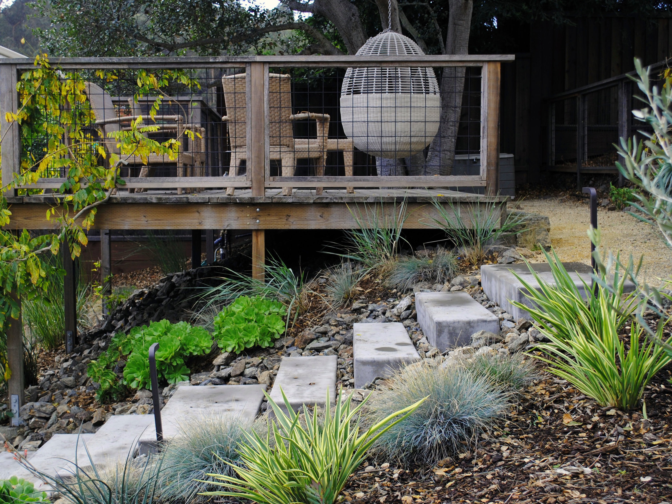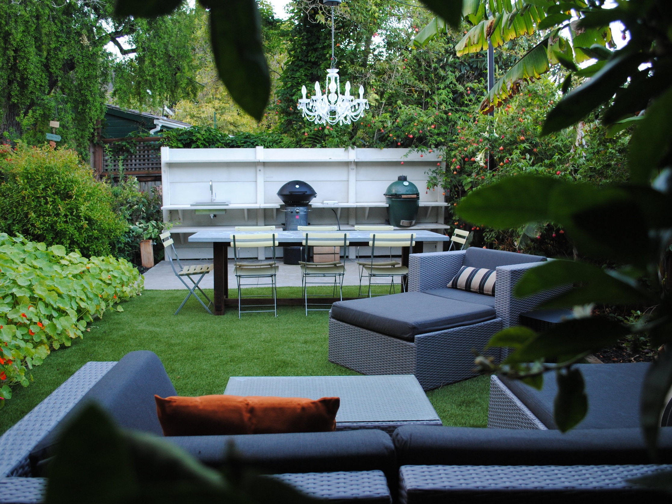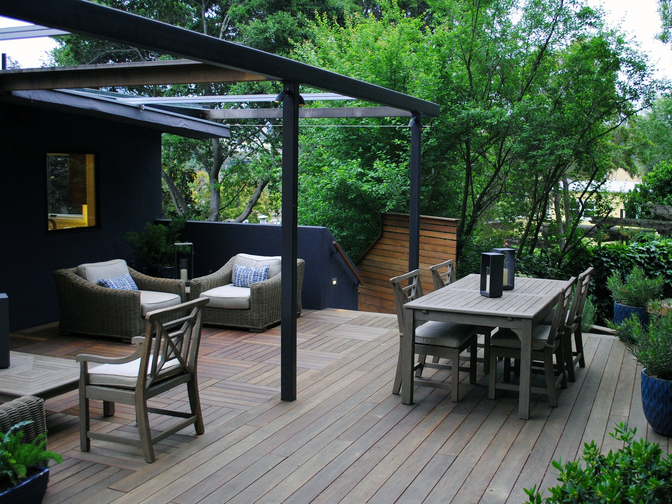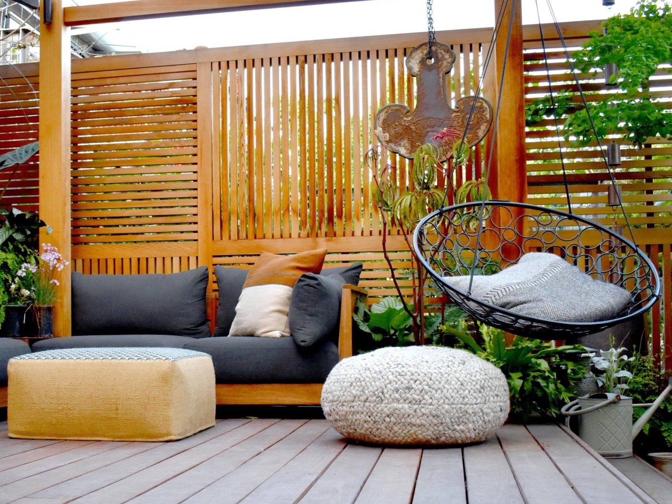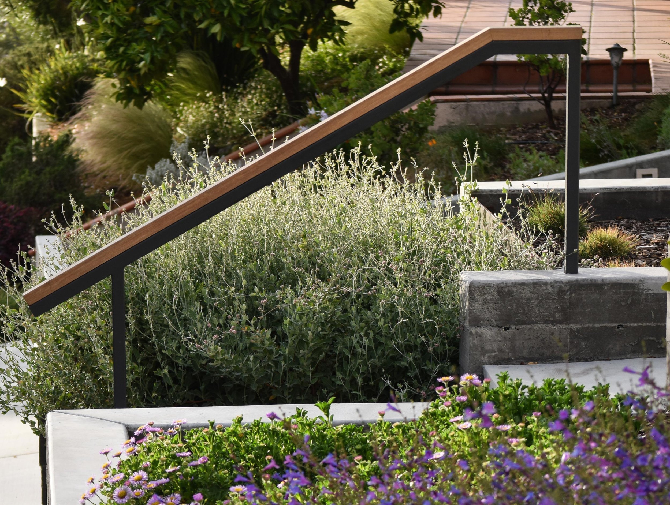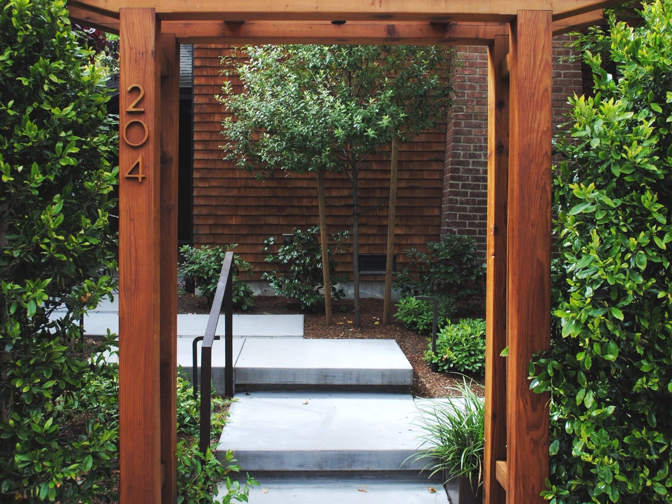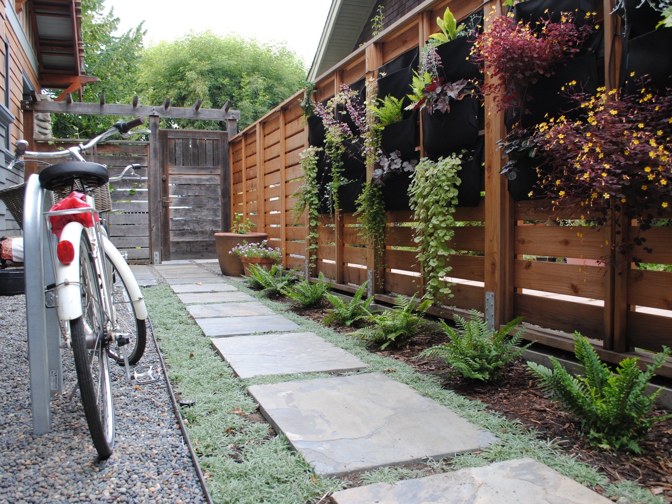City — Berkeley, CA
Budget — $90,000
The overall project goal was to create a formal entry gate and terraced garden from the existing shallow sloped front setback.
Themes — Front yard, Busy street, Japanese garden influence, Custom gate, Landscape lighting, Pebble patio, Concrete board-formed retaining wall, Architectural integration/enhancement of existing house facade, Bamboo screen planting
The Space
Unique opportunities & constraints
On first inspection, the 15-foot deep sloped front yard (from back of sidewalk to the entry facade of the house) afforded limited opportunity. With some detailed analysis of the slope and creative thinking about partitioning the private space we came up with a Japanese garden informed space that provides for formal entry and a level contemplative space large enough for garden seating. Full enclosure of the small space was neither legally allowed by the zoning code nor desirable from an experiential standpoint. Grade separation and partial enclosure provides for a nice balance of private garden space and engagement with the street.
The original entry path and garden had limited usability and failed to accent the home’s elevation above the street. There was no accommodation for seating, no sense of enclosure, and no cohesive design theme.
The idea of a level space with partial enclosure from the street originated with the client’s urbanist sensibilities. Her vision was that the space could take a balanced approach to providing private usable space while remaining connected to the street and neighborhood.
7 Stylish Front Yard Ideas for Homes on Busy Streets
Featured on Houzz
Building the Vision
The retaining wall system, stepped planter beds and planting scheme were developed by the designer in response to this client vision.
Construction required substantial demolition and excavation of the existing slope and concrete entry path as well as excavation for the concrete wall footings. The majority of the work for the project went into the details including the metal fence posts, milling of the wood lattice, fabrication of the custom gate and entry arbor and extensive soil work and planting. The lighting plan was fine tuned over time incrementally with fixtures being added sequentially to enhance both function and accenting of architectural and planting details as the garden has grown in.
“Every time I come home I’m so happy that I invested in this project. It is a daily welcome and reminder of what makes this house and this neighborhood so special. It’s amazing to look at the details and feel the overall effect of everything working together so well.”






