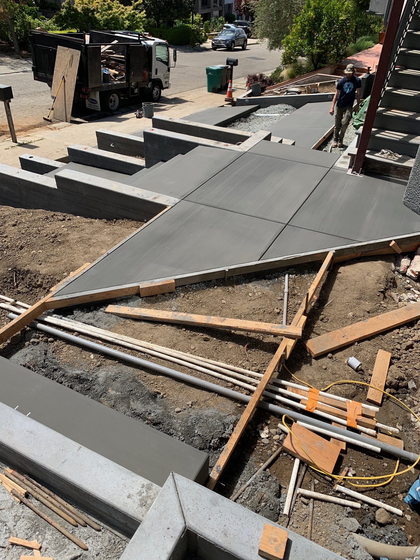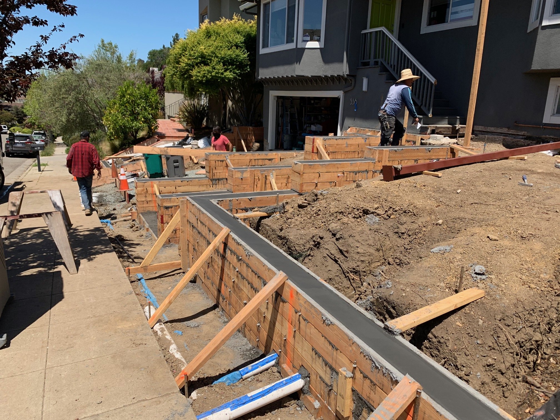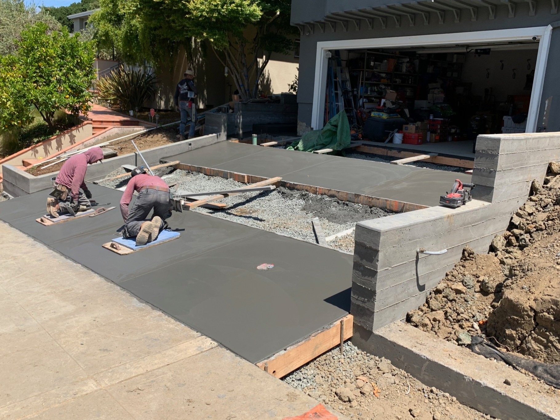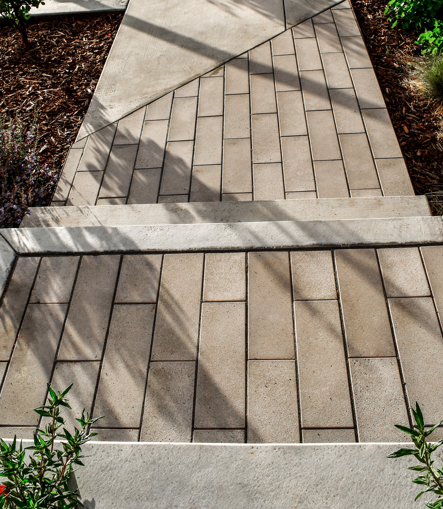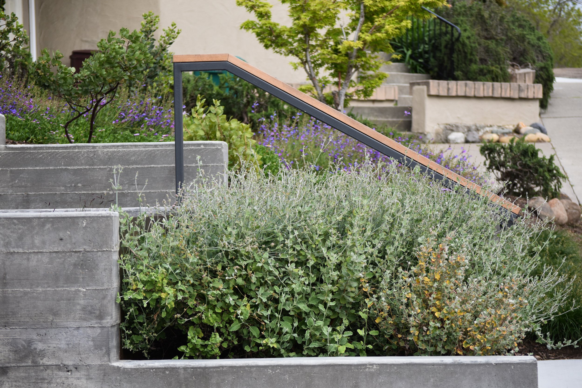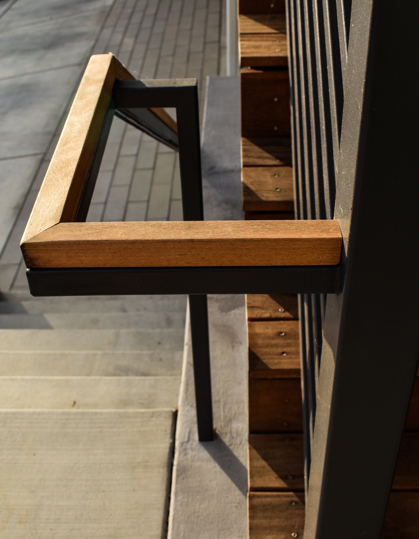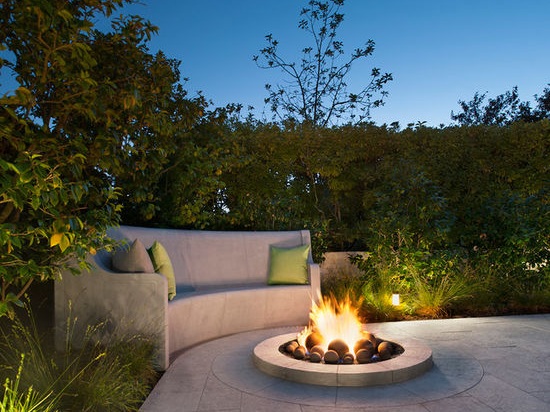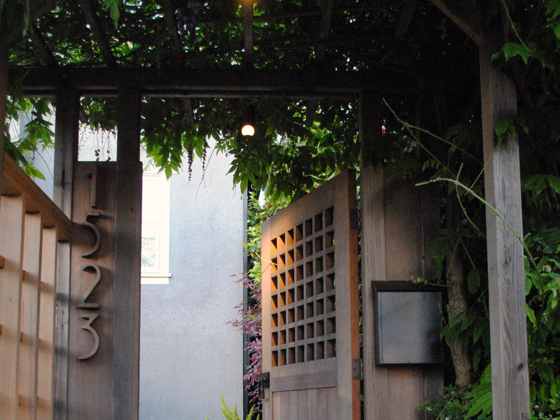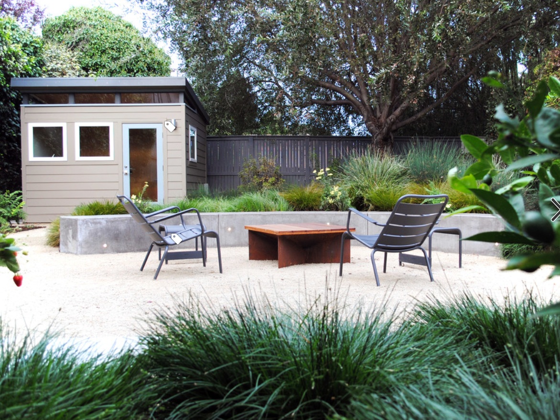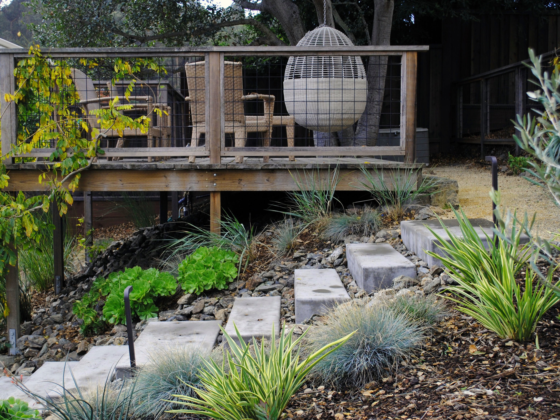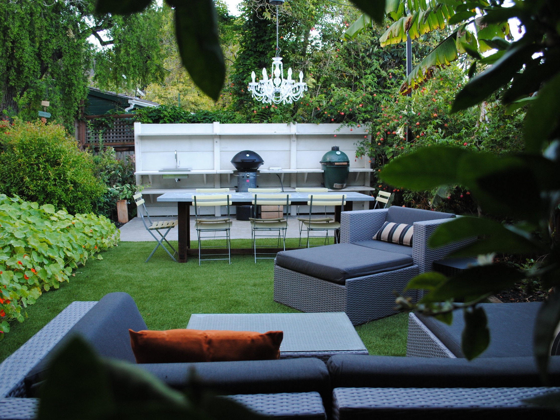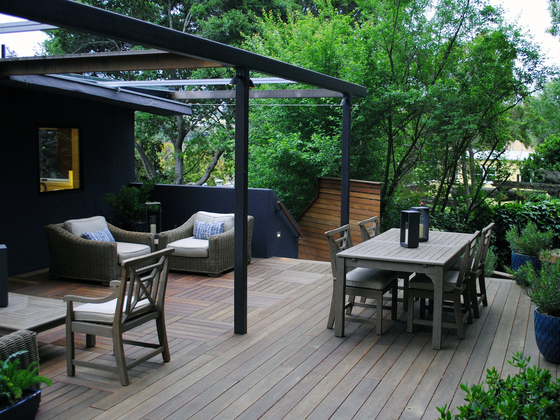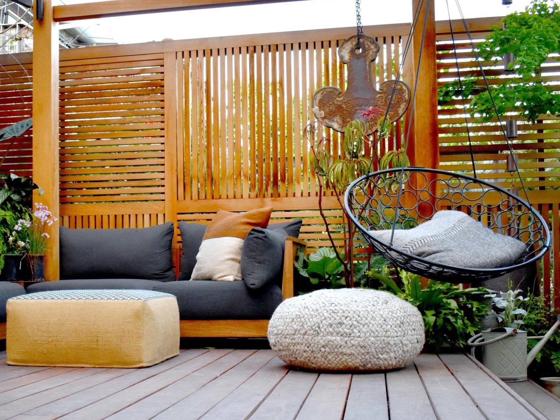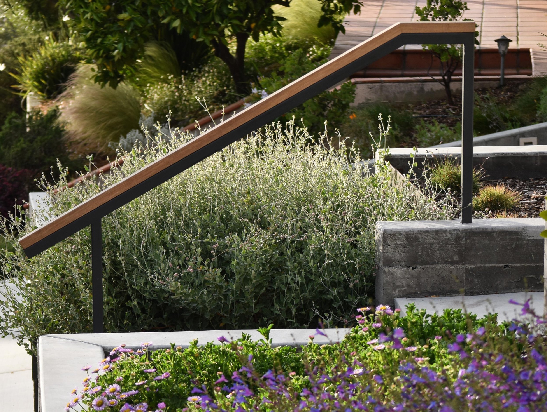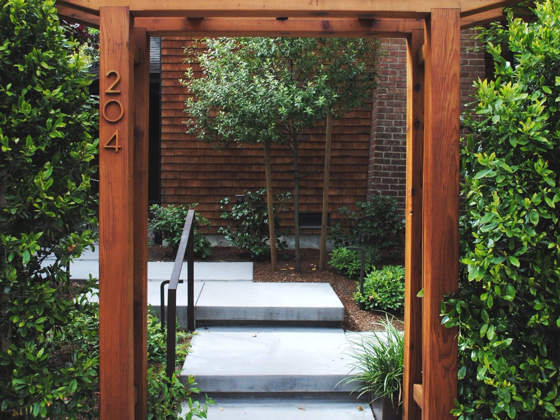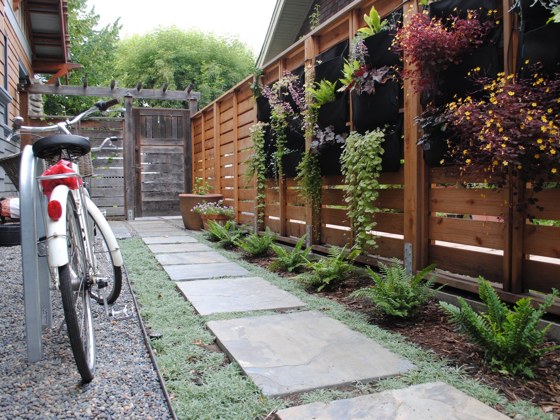City — Oakland, California
Budget — $150,000 - 200,000
The Olofsen’s wished to re-imagine their front yard - transforming a nondescript sloped lawn into a welcoming entry and expanded driveway facilitating efficient daily family life. The Olofsen’s vision was to create an established formal entrance that would enhance the architecture of the home - creating a welcoming arrival and sense of permanence. Along with their architectural goals, they wanted to solve a number of systems problems including parking, drainage, circulation, garbage and recycling storage, lighting and entry stairs. Altogether, the project required a complete renovation of the front yard as well as strategic improvements to the rear yard.
Themes — Board Form Concrete, Concrete Stair, Handrail Lighting, Custom Handrail, California Native Planting, Landscape Lighting, Driveway, Stepstone Pavers, Stepstone Narrow Modular Pavers, Corten, Corten Retaining Wall, WAC Lighting
Concrete Stairs, Illuminated Handrails and Native Plans Frame the Entry
Afternoon Shadows Highlight Custom Railings
Corten Planters Walls and Cumaru Wood Add Warmth
The Space
The house at 536 Mountain Boulevard was rapidly rebuilt following the 1991 Oakland Hills fire without much attention to the front yard and entry to the home. The hastily built entry stair, haphazard brick pathways, a rotten wood retaining wall and a sloped lawn were all looking tired after thirty years. The existing configuration afforded access only from the driveway and from many angles it appears that there was not pedestrian access to the home.
The south facing slope demands low water plantings and materials that can endure and thrive with intense sun. Furthermore, with proper excavation for the new retaining walls and driveway we discovered that the house sits on a buried perennial streambed and additional robust drainage features were required. There was a great opportunity to completely restructure the front yard and capitalize on the slope and exposure.
Building the Vision
In order to achieve the Olofsen’s vision and goals, we needed a highly structured hardscape with strong formal lines to define the space. We worked through a number of terracing, pathway and stair alignment and detailing schemes before arriving at the final main stair, secondary driveway stair and landing and railing configurations.
The stepped board-formed concrete retaining walls, strong lines of the metal work and the organic character of the native plantings make a strong architectural statement while responding to the original slope. The board-formed concrete is colored with Davis Gray 860 and all of the metal work is painted Anthracite Gray in order to accentuate the strong lines while maintaining a muted color palette. The stairs and railings are capped with Cumaru wood for color warmth and material longevity. The plant palette is composed of predominantly California sun-loving natives - including Manzanita, California Buckwheat, California Poppy, and others - in order to capitalize on the southern exposure and provide a drought resistant landscape into the future.
“Ian and his crew were wonderful throughout the process of redesigning our front yard. The crew were meticulous with their work and with the clean up at the end of each day. (Keeping our neighbors happy!) We get compliments all the time on the finished project.
And the native garden that Jack designed for both our front and back yards has been delightful. Full of happy pollinators and it requires a lot less water than our previous design.
”






